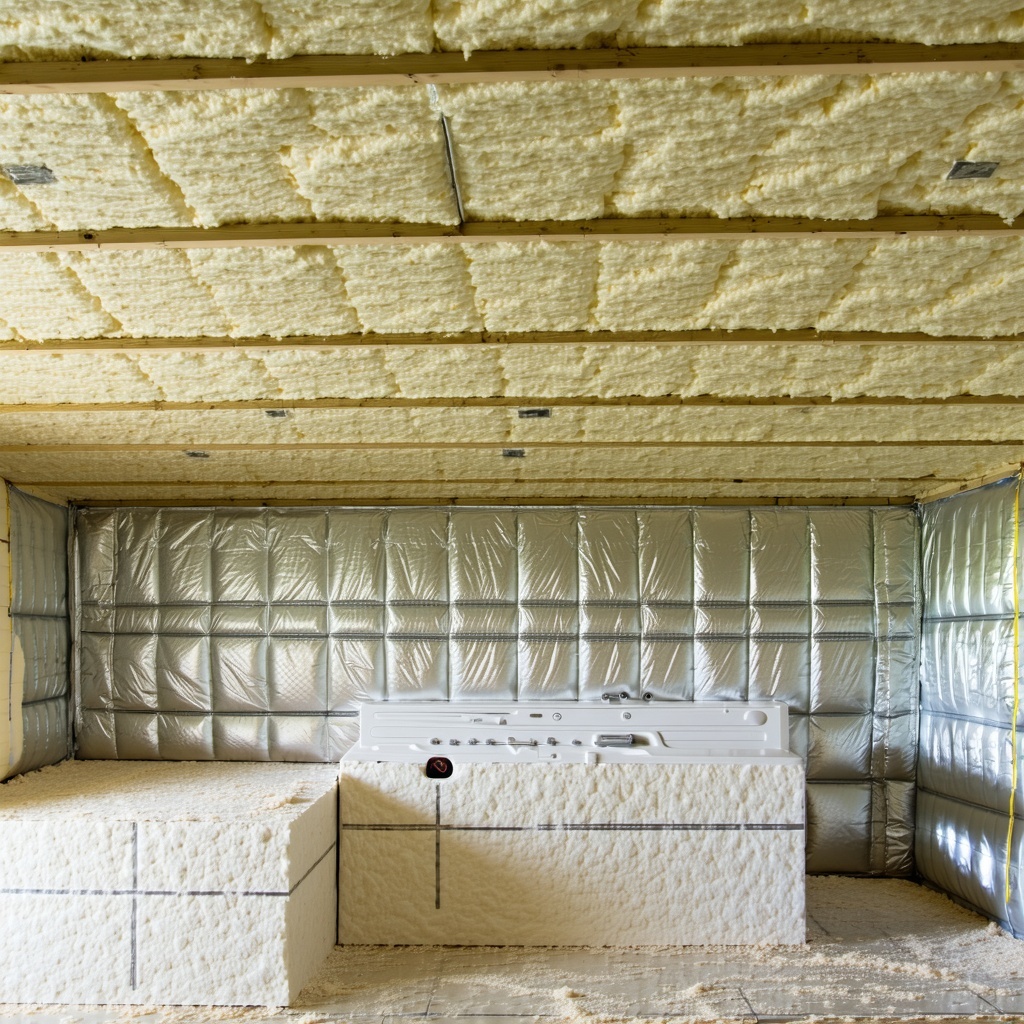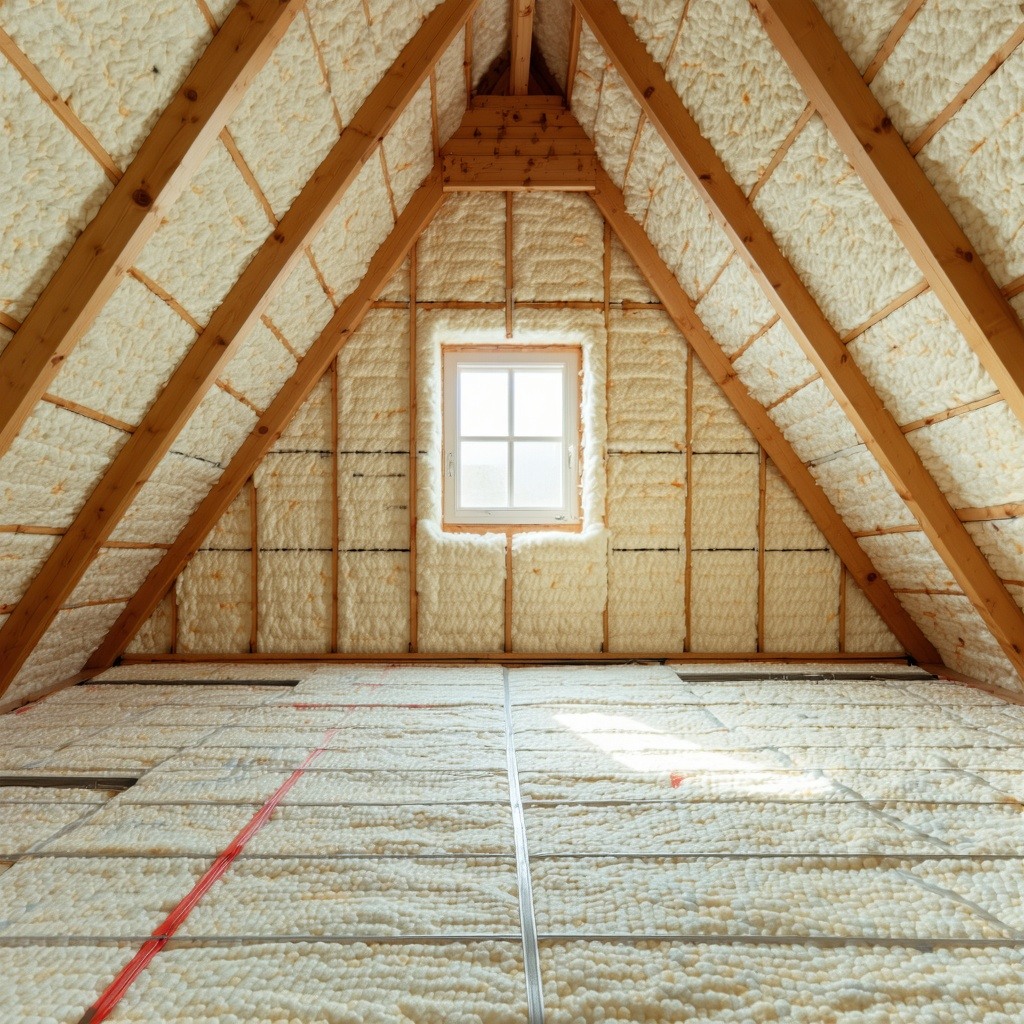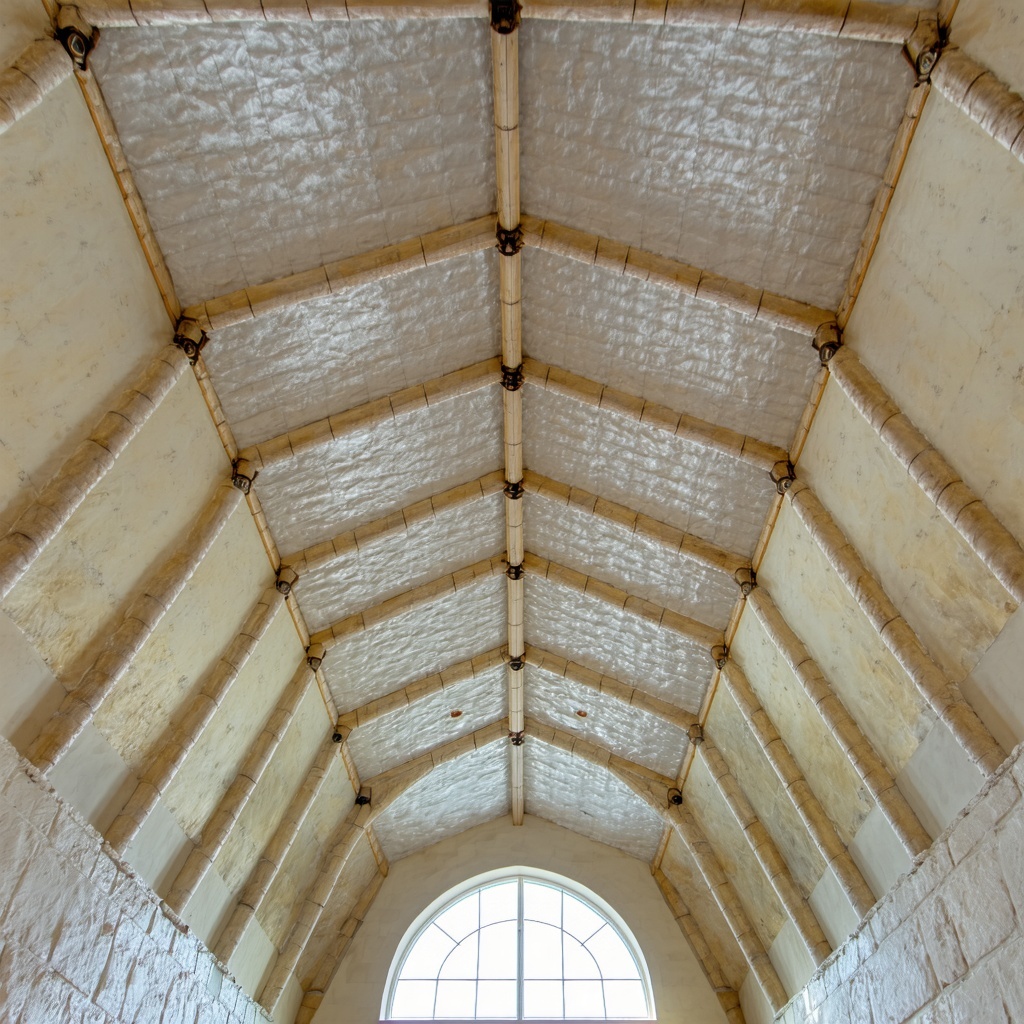Insulation 101: Why Cathedral Ceiling Insulation Matters
 By
Gibran Cs1
·
2 minute read
By
Gibran Cs1
·
2 minute read
1. Introduction: Why Cathedral Ceiling Insulation Matters
-
Cathedral ceilings are beautiful—but they’re also tricky to insulate.
-
Improper insulation leads to energy loss, moisture problems, and costly repairs.
-
This guide from CS1 Real Interiors explains what every homeowner should know before remodeling or building.
2. Vented vs. Unvented Cathedral Ceilings: What’s the Difference?
🌀 Vented Ceilings
-
Use air channels (baffles) that let exterior air flow from eaves to ridge.
-
Typically paired with fiberglass batts + air chutes.
-
Pros: Affordable, proven, easy to install.
-
Cons: Vulnerable to air leaks and thermal bridging.
🔒 Unvented Ceilings
-
Sealed cavities with spray foam or rigid insulation that prevent airflow.
-
Often seen in modern builds or tight roof assemblies.
-
Pros: Air-tight, energy efficient, reduces risk of condensation.
-
Cons: Requires precision, higher upfront cost.
3. The Hybrid Approach: Best of Both Worlds
At CS1 Real Interiors, we often recommend hybrid insulation systems for cathedral ceilings:
✅ Rigid Foam (against the roof deck)
-
Provides a thermal break and boosts R-value
-
Reduces thermal bridging through rafters
✅ Batt Insulation (underneath foam)
-
Adds additional R-value cost-effectively
-
Easy to install, familiar to most inspectors
✅ Vent Baffles (for vented systems)
-
Maintain required airflow in vented assemblies
-
Prevent insulation from blocking soffit ventilation
✅ Foam Can Sealing
-
Use spray foam cans around:
-
Can lights
-
Electrical wiring
-
HVAC duct penetrations
-
-
Why? Air leaks around penetrations = heat loss and moisture traps
📌 Pro Tip: A hybrid system often passes local building code easier while maximizing performance and cost-efficiency.
4. Building Code & R-Value Recommendations
-
Oregon Residential Specialty Code (ORSC) requires:
-
Minimum R-38 for ceiling assemblies
-
Up to R-49 in some cold zones
-
-
If using batts: Ensure full-depth (e.g., 2x12 rafters for R-38 fiberglass)
-
If using spray foam or rigid: Check for vapor permeability and code approvals
5. Mistakes to Avoid When Insulating Cathedral Ceilings
-
❌ Skipping baffles in vented assemblies
-
❌ Underfilling rafter cavities (reduces R-value)
-
❌ Not sealing around can lights or HVAC penetrations
-
❌ Mixing vapor-permeable and impermeable layers incorrectly
-
❌ Trusting “old-school” methods without code verification
6. What CS1 Recommends for Oregon Homes
We prioritize comfort, durability, and code compliance. Our general best practices include:
🔹 For Vented Assemblies:
-
Vented baffles
-
R-38 fiberglass batts
-
Air sealing with foam cans
-
Proper vapor barrier on warm side
🔹 For Unvented Assemblies:
-
2" closed-cell spray foam against deck
-
R-19 fiberglass or mineral wool below
-
No vapor barrier—spray foam does it
-
Fully sealed penetrations
🔹 For Remodels or Retrofits:
-
Rigid foam between rafters + batt below
-
Ensure roof deck is dry and baffles are in place
-
Ideal for cathedral kitchens, lofts, and sunrooms
7. Should You DIY or Call a Pro?
Cathedral ceilings require expertise due to:
-
Slope height and rafter access
-
Moisture risk
-
Building code enforcement
📞 Hiring professionals like CS1 Real Interiors ensures:
-
Precision air sealing
-
Proper insulation thickness
-
Local code approval
-
Long-term comfort and savings
8. Conclusion: Let Your Ceiling Breathe or Seal It Tight—Just Do It Right
Whether you’re building new or remodeling, cathedral ceilings demand attention. The right insulation strategy—vented or unvented—will affect your home’s performance for decades.
Need help?
📲 Contact CS1 Real Interiors today for expert advice and project estimates tailored to your home.


